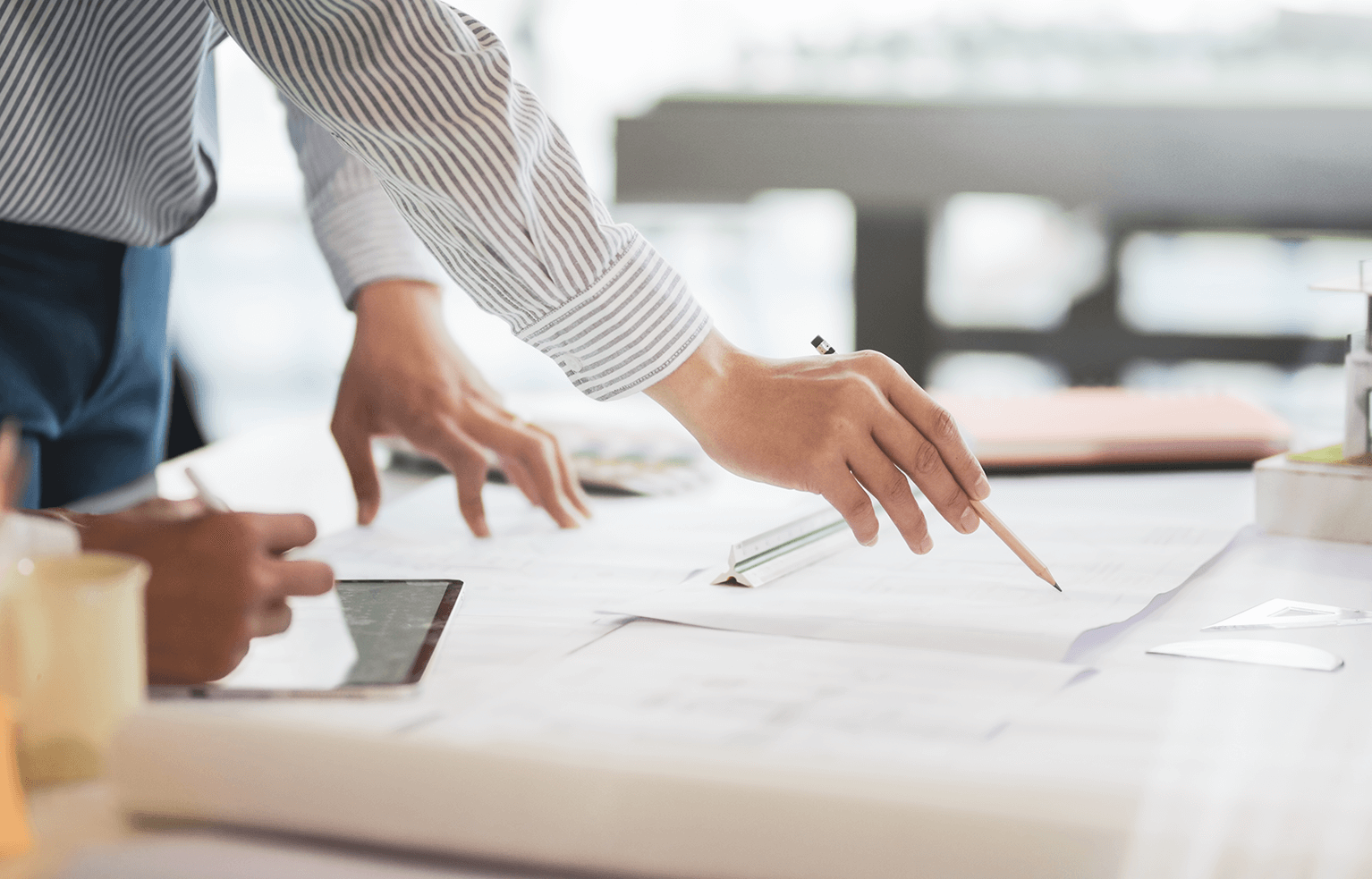Operational and technological logistics masterpiece

Locating a building in the right place is not enough to interest potential tenants and investors. A good centre, as well as its design, truly becomes an operational and technical work of art. Ewa Tomaniak, an architect at 7R, tells us what really is avant-garde in design and what actually constitutes a challenge.
The demand for warehousing is growing and this is partly because the way such space is used is also changing. Warehouses these days can have a unique façade as well as showcase office space, and halls stuffed full of technology and solutions that make them friendly not only to employees but also to their neighbours and the planet. They can even have terraces on the roof. These are just a few examples of the features that might interest tenants. However, these features are also due to tenants’ ever-increasing demands and their developing plans, but they also result from innovative thinking by designers and advances in technology and know-how that make more things possible. And this includes improvements in digitisation and how warehouses are designed.
The key is flexibility
The way warehouses are designed depends on the type of space and how it is to be used. With a good designer, different types of buildings can be quickly and cheaply converted into other types of space to meet current demands.
A designer has to always be thinking a few steps ahead when planning out a functional layout and consider how it may be altered or divided up in the future.
points out Ewa Tomaniak
Architect at 7R
The best and most flexible approaches to meeting individual requirements are when the client orders a BTS (build-to-suit) or a BTO (build-to-own) development. Speculative builds are also on offer in what is known as developer standard, a standard that is continually being worked on and improved. At 7R this means a building height of 10m or 12m with a floor load capacity of 7 t/sqm in logistics parks and 5 t/sqm in City Flex centres. It also includes fire safety features for buildings of over 4,000 sqm, such as smoke extractors and sprinklers. Hydraulic docks, ground-level gates and manoeuvring areas are also included.
Urban projects, which include small business units (SBU) with build-out areas of around 10,000 sqm and city logistics with build-out areas of over 20,000 sqm, are very different from logistics parks, big-box developments (with build-out areas of up to 50,000 sqm) and mega big box (100,000 sqm or more). Urban formats are particularly challenging.
When you construct a building where there isn’t much space on oddly shaped plots with other structures still on the site, you really have to go to extremes to make sure the building will eventually be user-friendly and easily adaptable.
explains Ewa Tomaniak
And then you must listen
The need for flexible design means that alternative design methods that have been tested out in other business fields, start coming into architecture and construction, such as Agile. With this system, designers can easily work and collaborate with all parties involved in the development, which is essential to understand and meet the needs of the client. These needs change so quickly that active listening must be employed and questions continuously asked.
“The roles of the designer and the client evolve during the design stage. We collect and exchange information from the very beginning so that it can be used as best as possible at later stages in the development” says Ewa Tomaniak.
The need for transparency and a multidiscipline approach in design can be seen, for example, when working with tenants that use industrial automation.
“A warehouse becomes a de facto factory, so a designer has to fully understand the technology that is used by any given branch as well as the load-bearing required in any specific place and the security measures needed,” says the 7R architect.
Technology is also a help. The BIM (Building Information Management) system is slowly revolutionising the field of design. A client can check up on the progress regularly, ensuring that the work continues to meet their needs and then ask for corrections at an early stage of the project.
This is like turning the traditional way of designing things upside down, but as a result not only do you save time and money but also the use of other resources is reduced while the number of meetings required is cut down.
points out Ewa Tomaniak
The green side of warehousing
Paying attention to sustainable development is extremely important during the design process – not only for the environment and the climate but also socially and economically as well. From the very beginning of a project, 7R aims to acquire green certification of an appropriately high standard, which means BREEAM with a rating of at least ‘Very Good’.
„A centre has to be friendly and functional in both how it looks and in its supporting infrastructure and this must also be true for other neighbouring buildings and local residents,” states Ewa Tomaniak.
This is particularly true for developments such as logistics parks since they make high demands of local urban infrastructure. What counts are factors such as access to roads and transportation as well as the right size of retention tanks. It’s important to maintain a centre’s modularity as well as other features that help save resources.
A warehouse is not just an ordinary box. Often it includes within it advanced systems, modern technology, green solutions and a high standard of architecture. It becomes a living organism that adapts – both inside and outside the building – to the needs of a changing world.
Ewa Tomaniak
Architect at 7R






