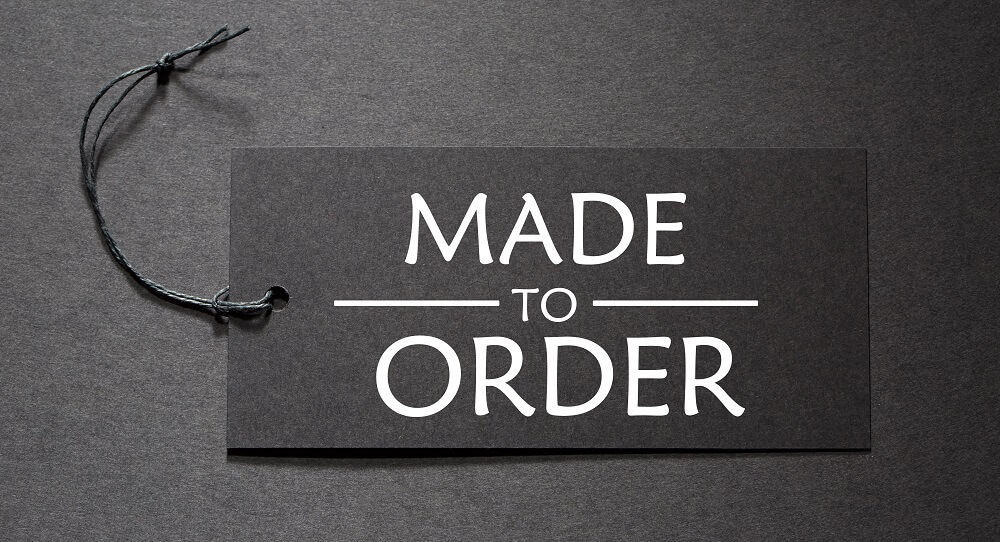Designer quality of BTS

As the warehouse market continues its rapid growth, BTS projects, i.e. those tailored for individual clients, are also taking up a greater share of the sector. And who is better to explain the designer quality of such projects than Karol Górnicki, the Senior BTS Leasing Manager at 7R?
What makes an investment BTS?
Karol Górnicki, Leasing Director Emerging Markets at 7R: A BTS investment is a highly specialised project that comes into being when the client has personalised and clearly defined expectations. The decision to implement a BTS project is made when the client is aware that none of the projects available on the market have the right specifications or features necessary for their operations. One important factor might be securing a specific location. For standard projects, however, developers focus on the general needs that are universal for a given group of tenants.
What are BTS tenants especially interested in?
Their needs vary depending on the types of activity they are engaged in. For example, for Velvet CARE, the location was crucial – one that would ensure a certain distance from the company’s production plant. It was a similar story with BWI, although in this case they required a prestigious location near the airport – and this turned out to be the decisive factor.
Another key criterion might be access to a certain amount of electricity, say, for specific types of clients involved in production. One such client for 7R was Valeo Siemens eAutomotive in Czechowice-Dziedzice. In their case, we were looking for a location with access to almost 12.5 MW, and there are not many such places near Bielsko-Biała.
What about the above-standard solutions in the facilities themselves?
Non-standard solutions depend on the characteristics of a given client’s business and processes. These will be different for production and e-commerce. We also develop facilities that provide special storage for products, such as tyres and alcohol. Often the investment outlays related to the adaptation of existing premises for the client’s technology exceed the value of the building itself, and then a decision has to be made to build a personalised project. Social or office space could also be required for the tenant’s operations that exceed the market average of 5–7% of the warehouse building’s space.
Automation is also being rapidly introduced to warehouse halls. How does this affect the implementation of projects?
We are seeing more and more projects in which clients are looking for above-standard facilities, precisely suited to solutions related to the automation of warehouse processes. This is especially true of e-commerce companies that use multi-level mezzanines, so-called ‘pick towers’, for storage and picking processes. The choice of such a solution is simple: the higher the mezzanine, the more savings it generates.
At 7R we are currently developing four-level mezzanines, 12.2m in height. But our portfolio also includes an automated high-bay warehouse for Żabka, which is 40m in height. In this case, in addition to the technical specifications of the facility tailored to the client’s needs, a site was also required with a local plan that would allow for the development of such high-rise buildings
Is it really the case that most of this automation is currently in buildings occupied by e-commerce companies?
It is the case, but the projects for this sector are actually among the most interesting. One example was a BTS facility in a warehouse park, which, interestingly, in the initial phase was supposed to be a multi-tenant development (leased by several companies), but the client finally decided on a BTS that could eventually be enlarged. In addition to the mezzanine for picking goods, it also has a miniload, i.e. an automatic system for storing small loads. For this, instead of forklifts, stacker cranes move between the racks, which automatically pick up the goods ordered by the operator of the ordering system. Then the goods are moved to the conveyors and to the complementation zone. The final stage is sending them on for distribution. We have completed a similar BTS investment for WearCo, the owner of Answear.com, a leading online fashion store.
One of the most interesting projects was one developed for Hultafors Group, the first facility leased in Poland that uses the AutoStore system. This is an automated order picking platform with the highest level of performance and operated by robots that work around the clock. The system is not only highly efficient, but also saves energy.
Selected non-standard solutions used in warehouses:
- laboratory areas where the client controls the settings, e.g. temperature and humidity
- chilled water colling systems
- increased floor load capacities of up to 7 tonnes per sqm and greater flatness in order to install an induction loop under the system trolleys
- air curtains in docking areas
- the AutoStore automated warehouse system
- FM Global fire protection using special water cannons with an optical fire-source detection system
- bunkers, ventilated rooms with fire separation for the storage of liquids and explosive materials with an explosion-proof system
- trigeneration systems
- electric car charging stations
- ‘invisible fences’ (a fence alarm system)






