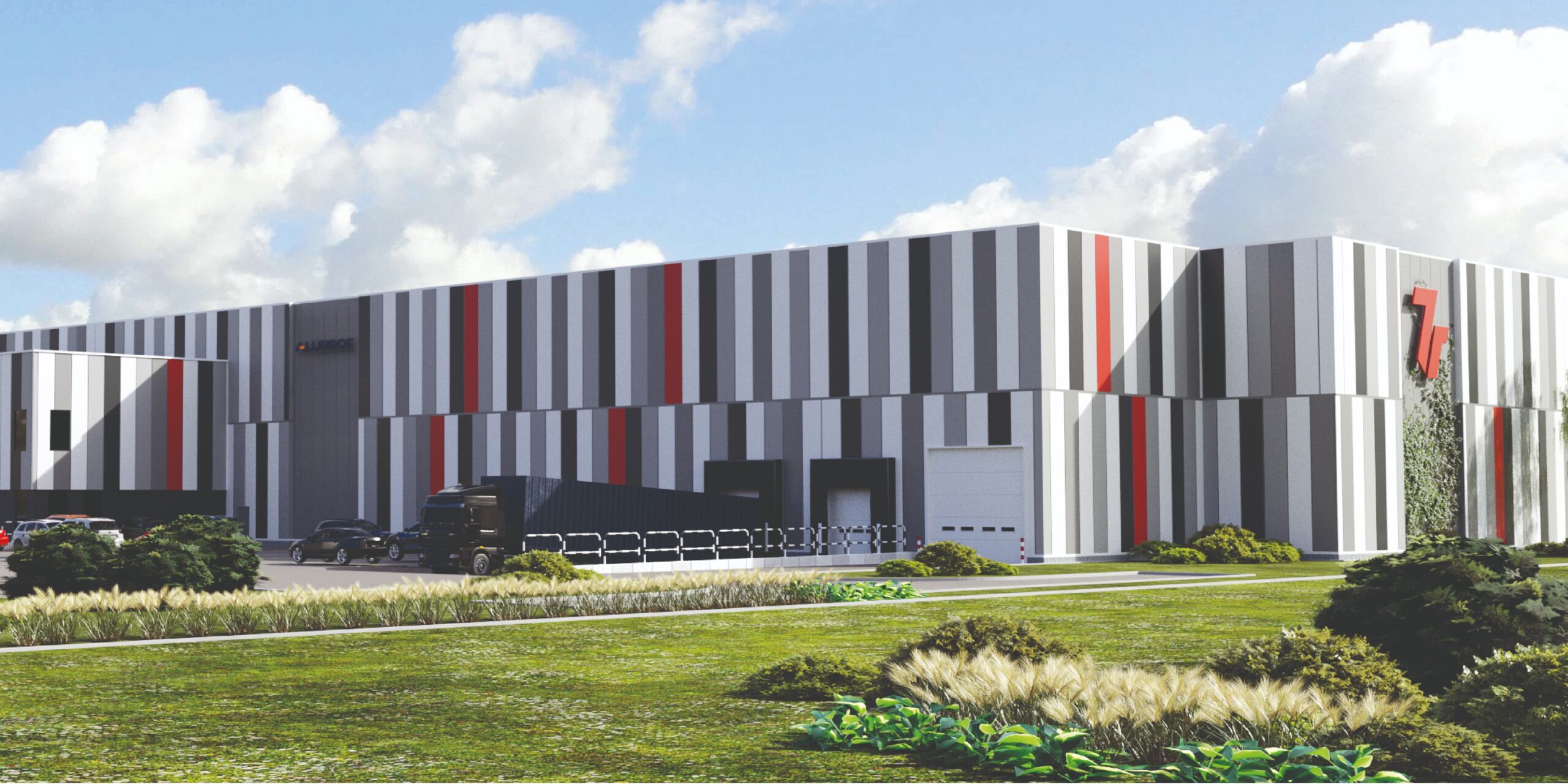7R BTS warehouse for Aluprof

Client: Aluprof SA
Project: Design and construction of a warehouse and production facility with a total area of 20 500 sqm (20,000 sqm of warehouse and production space; 500 sqm of office space)
Construction process: May 2021 – March 2022
Location: Międzyrzecze (Silesian Voivodeship)
General contractor: Atlas Ward
Formula: BTS (Build-to-Suit)
Commissioned: March 2022
Customer requirements
- modern facility increasing work efficiency
- adaptation of the facility to the nature of production
- office facilities
- comfortable and safe working conditions
- compliance with environmental standards
Aluprof expected to obtain a modern warehouse and production space with office facilities, fully adapted – architecturally and technologically – to the preparation of semi-finished products for the production of windows and doors and the storage of aluminium components.
Built within 11 months, the facility was equipped with several innovative solutions tailored to the customer’s needs, improving the processes of warehousing, production and transport. We have designed, among others, a system of overhead cranes integrated with the roof structure of the hall, which made it possible to eliminate pillars and supports and to create a multifunctional loading area with high flexibility.
A specialised unloading lock is connected to the warehouse, enabling efficient and safe unloading of aluminium logs. We have also used larger than standard entrance gates to allow the entry of oversized vans into the hall so that loading and unloading can easily take place inside the building.
In the loading area, the floor has been finished with a layer of epoxy resin, which increases its resistance to permanent dirt and extends its service life. Due to the possible traffic of cars inside the hall, an underfloor sewage system with drainage inlets was made to prevent water from remaining on the floor surface.
Due to the specificity of Aluprof’s operations and the non-standard method of storage, a special fire protection system has been designed in the facility.
Key features of the facility
- 50 kWp photovoltaic installation
- BREEAM certificate at the Very Good level
- increased insulation of partitions for the entire facility
- unloading lock
- division of the hall into two independent fire zones
- inter-rack sprinkler system
- adaptation of a part of the facility to permanent work
BTS with BREEAM certificate
The constructed facility is BREEAM-certified at the Very Good level, which confirms its pro-ecological character.
The investment was prepared to take into account the assumptions of the BREEAM system from the early stage of planning. This means, inter alia, that the wood used during construction came from legal sources with a known supply chain, construction was carried out in accordance with the strict health and safety requirements, and throughout the construction period, media consumption and emissions from material and waste transports were monitored and minimized.
Thanks to the innovative solutions applied, CO2 emissions have been reduced by 28.9%. Building Life Cycle Analysis score of 87.9% confirms the maximum reduction in energy consumption, emissions and environmental impact throughout the building’s life cycle. The metering of energy consumption included in the building management system allows you to optimize energy costs. The entire facility uses energy-efficient LED lighting, and the control of external lighting with an astronomical clock and motion sensors reduces light pollution.
In the building and in the area of investment, solutions have been introduced to reduce the consumption of tap water. Installed components (such as aerators or flow-reducing inserts) ensure water savings of over 57.82% compared to the average consumption model.
In the certification process, JW+A was the partner of 7R.







